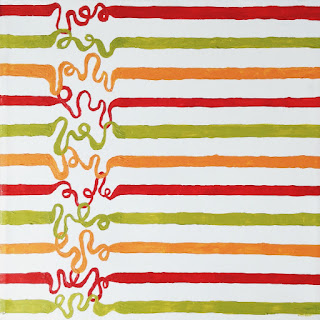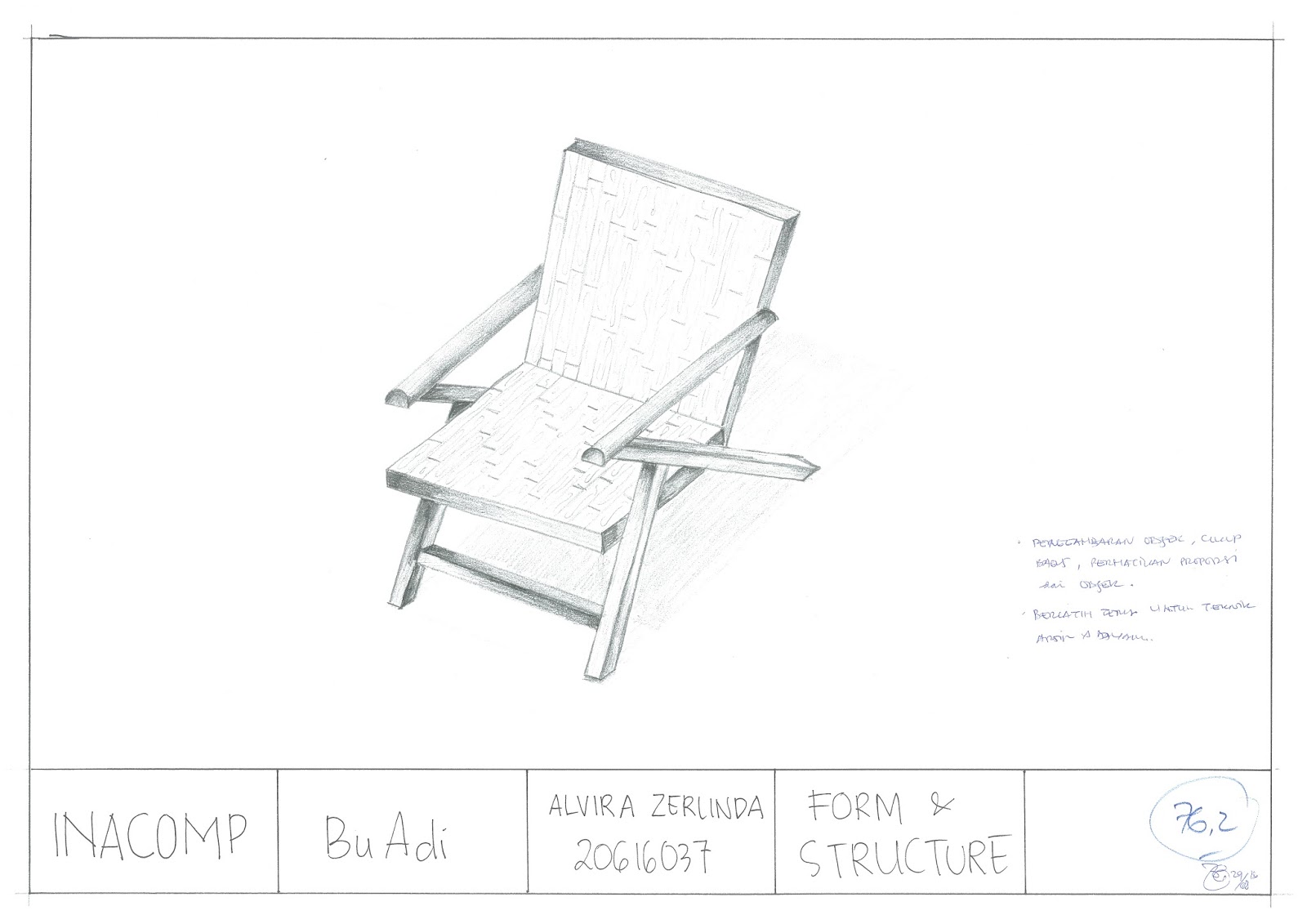EINAS 2: Commercial Project
Hello again!
Today I'd like to share to you all my result for my Entrepreneurial Interior Architecture Studio 2 final exam. I made a mock-up with pieces of draw papers that still in my lecturers. So this is my mock-up.
This final exam theme is commercial project. I have to re-decor a house to be a showroom for glasses store. The shop named SAHAWOOD, that based on Malang, East Java. The owner, Mr. Theo, wanted the house to be a showroom with old ambience and using wasted-woods from furniture (we called it kayu palet). So here's mine.
I used Industrial Style with grey ambience so I called it "Dusty Industrial". The floor used concrete with finishing painted white, except the rooms, I used wooden floor.
Here's the photos.
1. Showroom
2. Office
3. Finishing Area
If you have any question or critic, just comment below! I'm very appreciate every comment you give! Thank you :)
















Comments
Post a Comment